Architecture for Spa & Wellness Environments
In wellness architecture, space is not merely designed — it is composed.
Trace Architecture approaches spas, hammams, and thermal environments as systems of material, temperature, light, and rhythm.
Our focus is on spatial continuity, sensory clarity, and functional depth.
We do not shape experiences through decoration, but through structure, surface, and silence.
Wellness Spaces
Wellness architecture is a comprehensive system of spatial typologies — from steam rooms and hammams to fitness areas and various sauna typologies.
These spaces are not merely functional or health-oriented; they are cultural signifiers, economic investments, and social interfaces.
Across geographies, climates, and traditions, wellness environments have emerged as a global architectural language — consistently shaped by comfort, control, and spatial logic.
At Trace Architecture, we engage with this complexity through architectural clarity, applying principles of zoning, material continuity, technical integration, and experiential calibration.
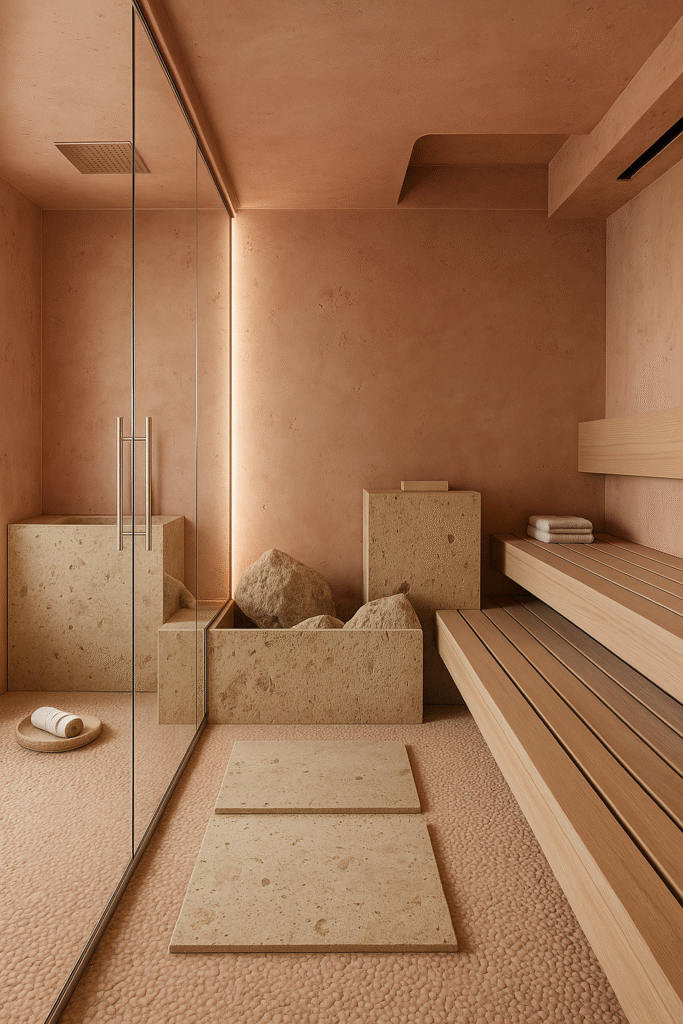
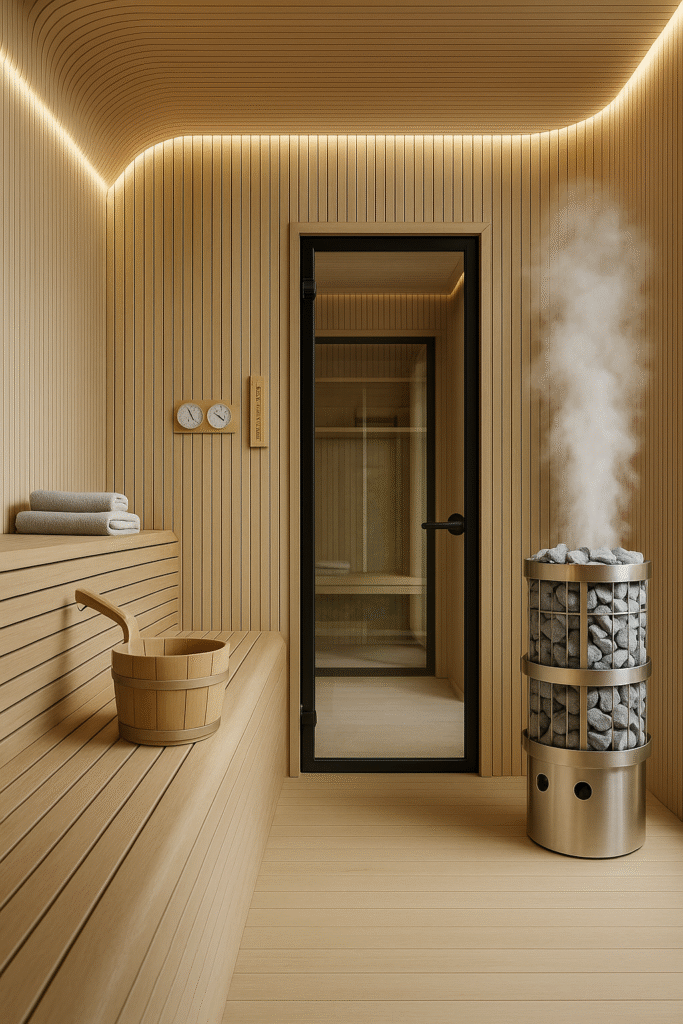
Hammam / Turkish Bath
We design contemporary interpretations of the Turkish hammam, where spatial geometry, thermal control, and stone continuity define the experience.
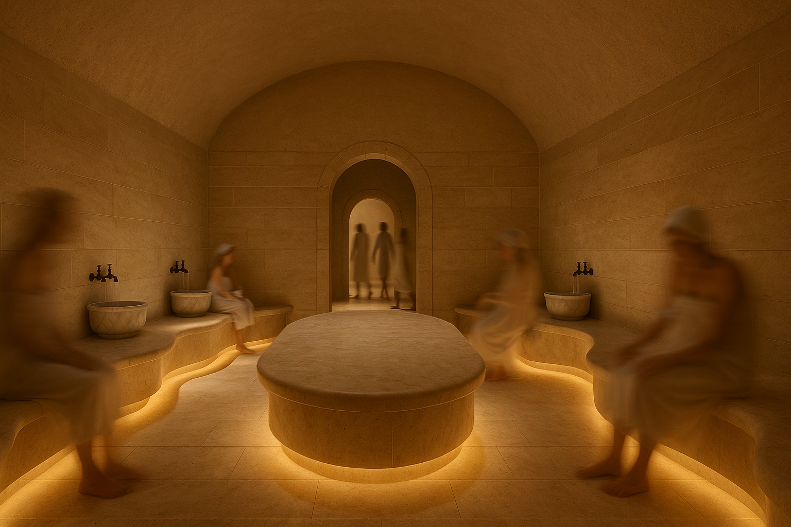
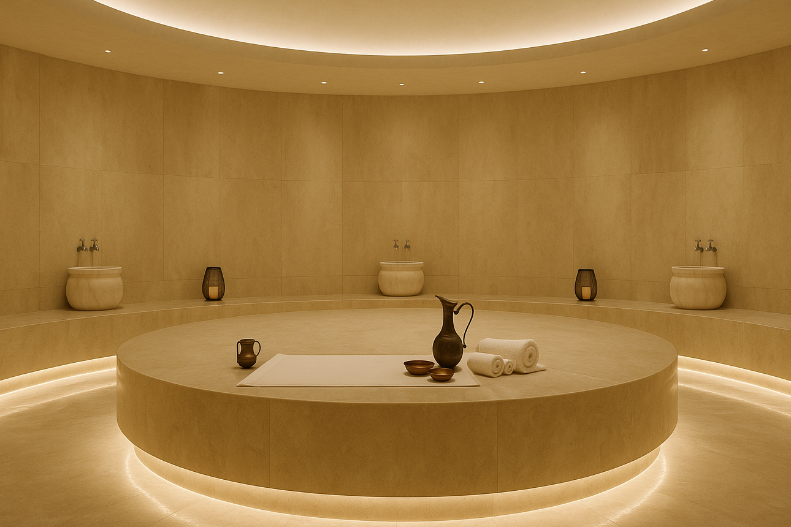
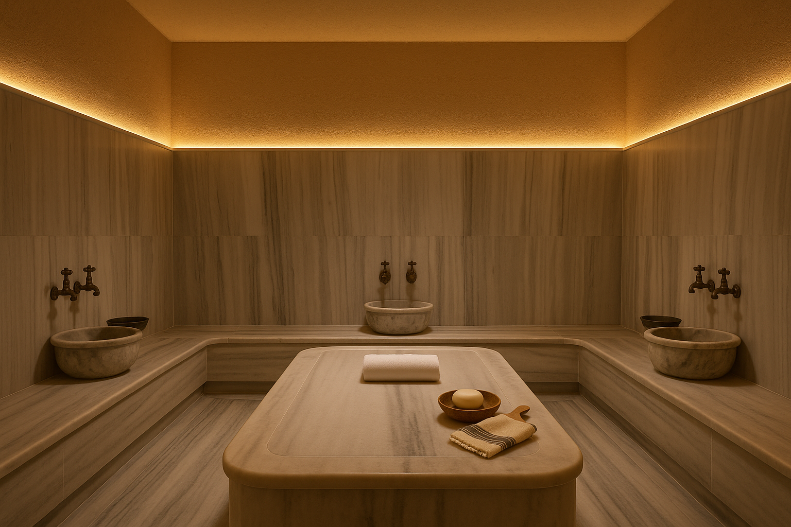
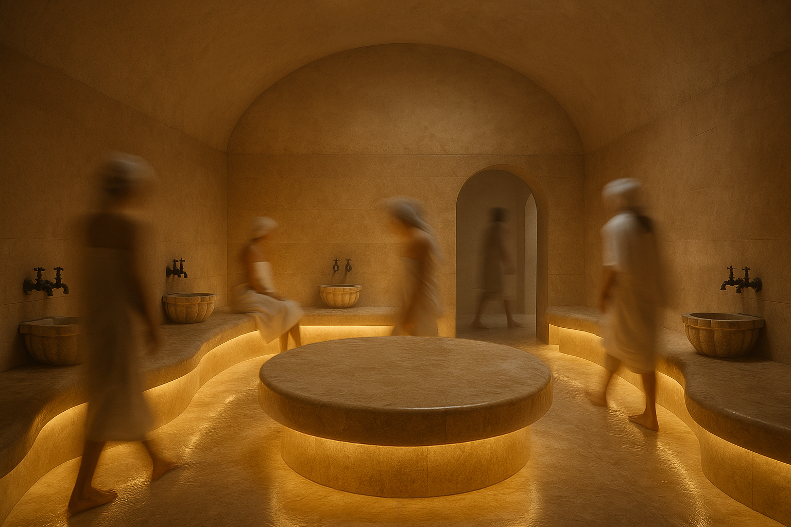
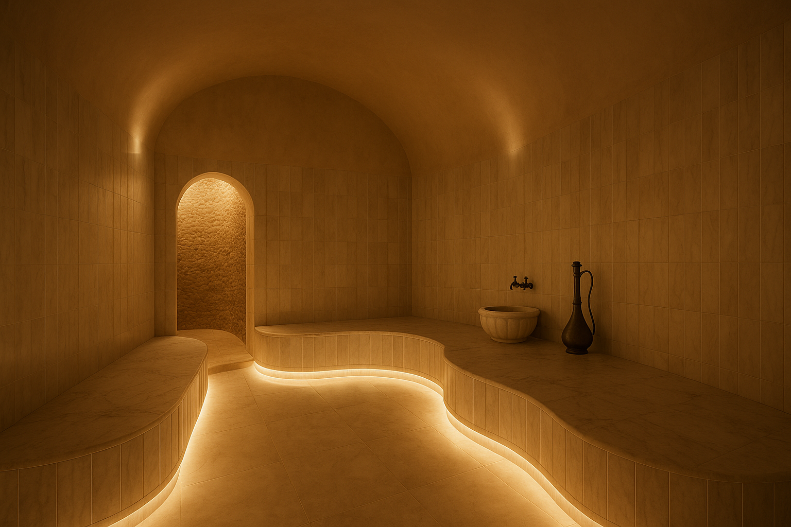
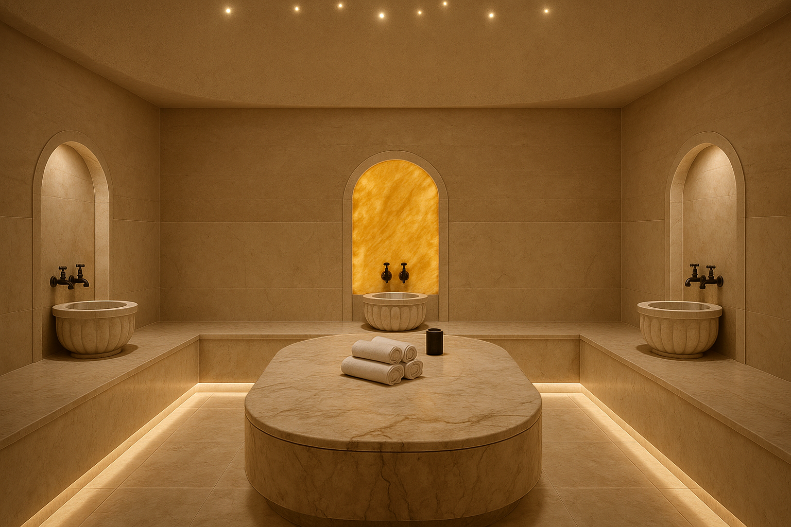
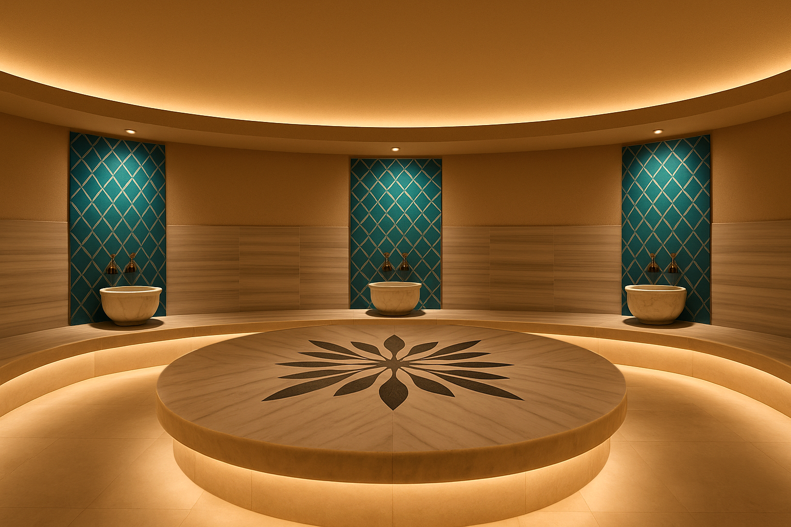
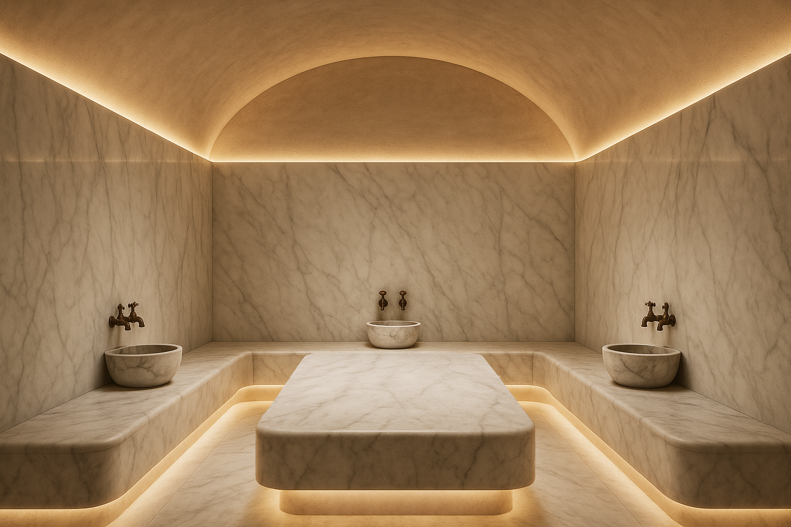
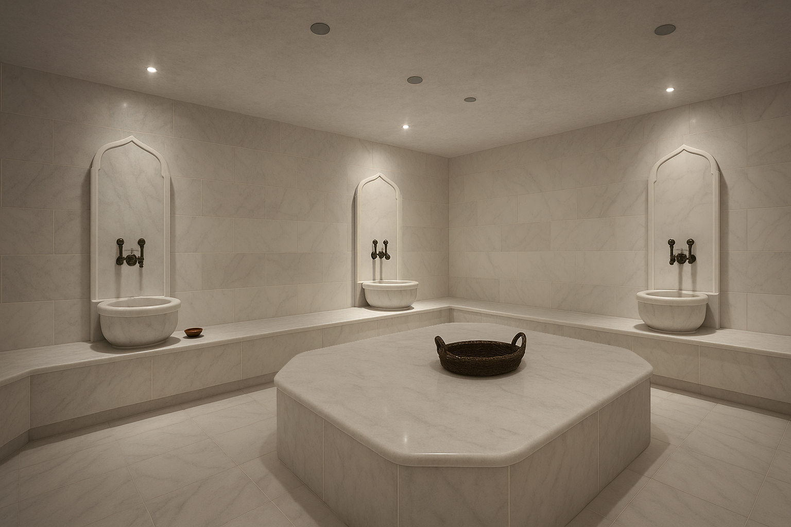
Sauna
Saunas are planned with an emphasis on heat flow, ventilation logic, and material resistance. Spatial simplicity supports thermal intensity.
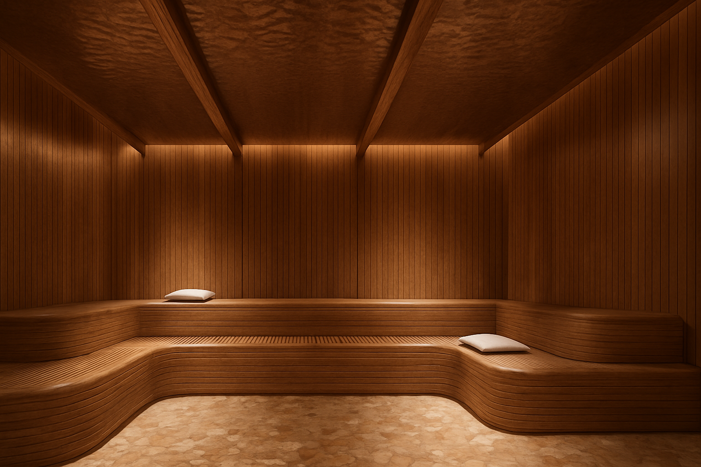
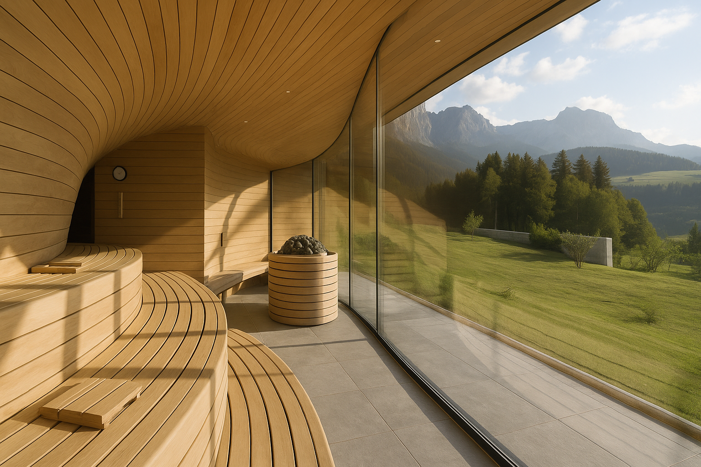
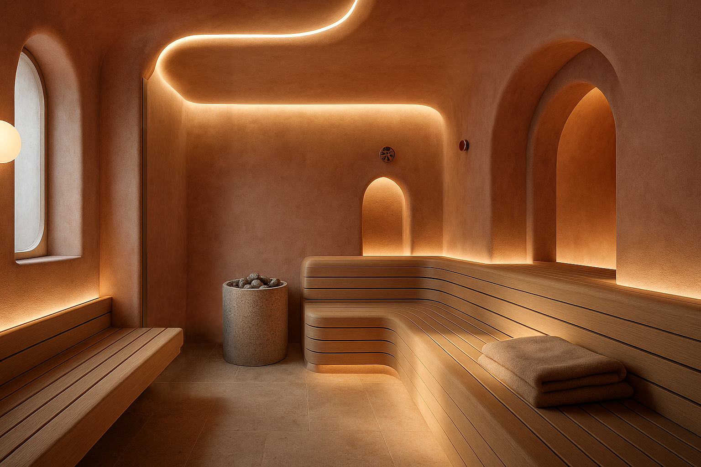
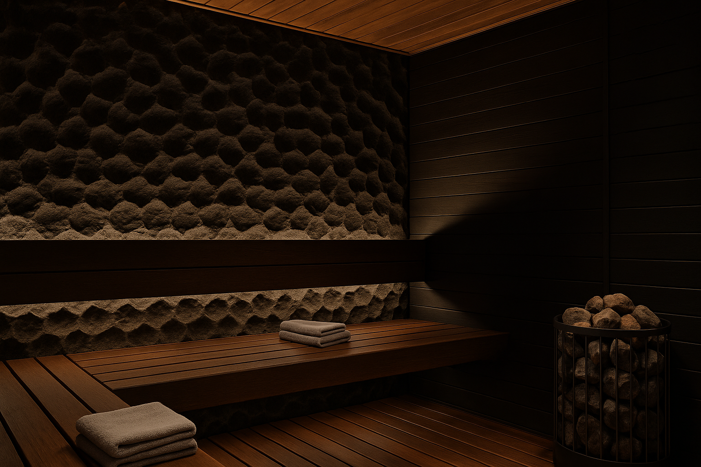
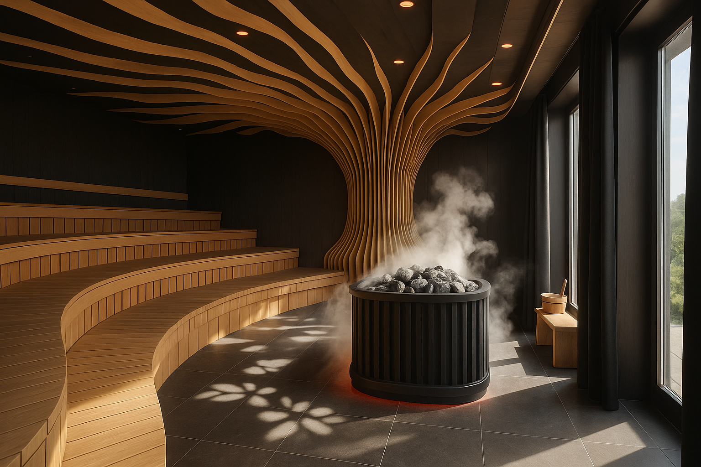
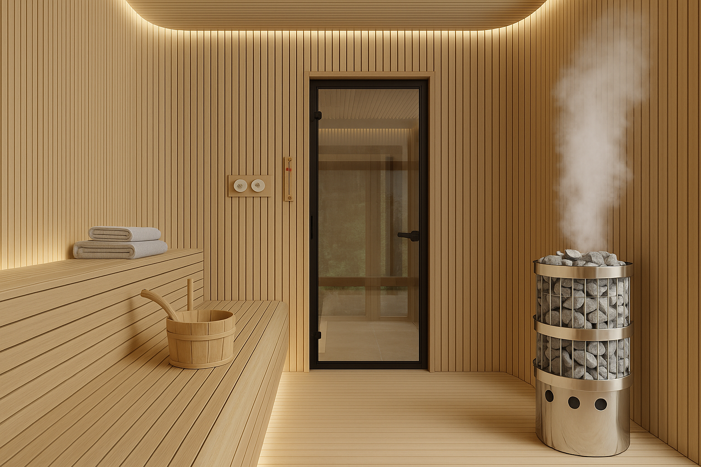
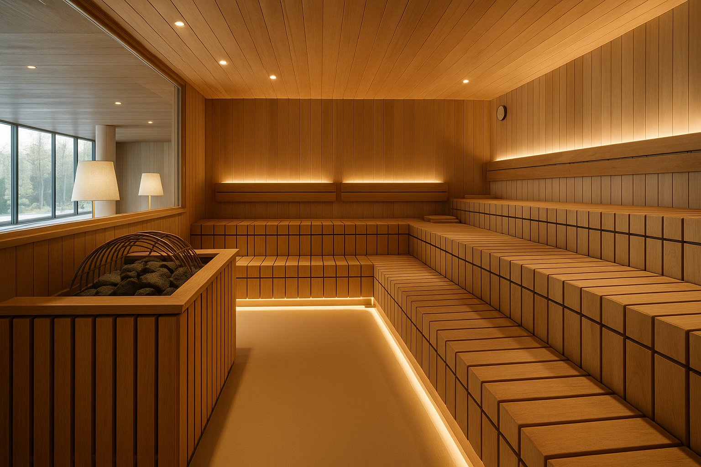
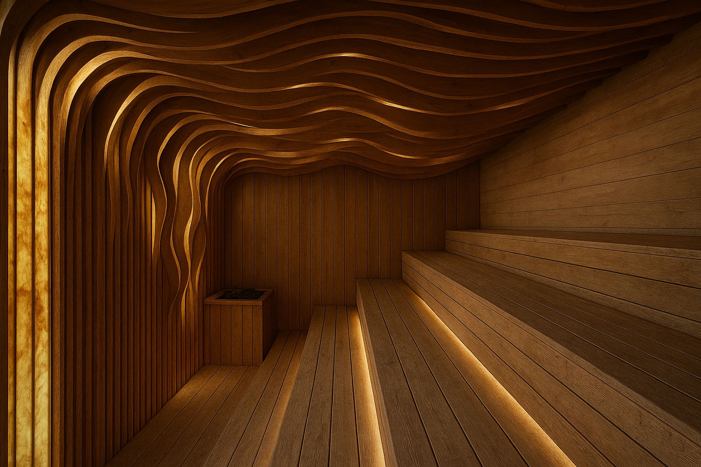
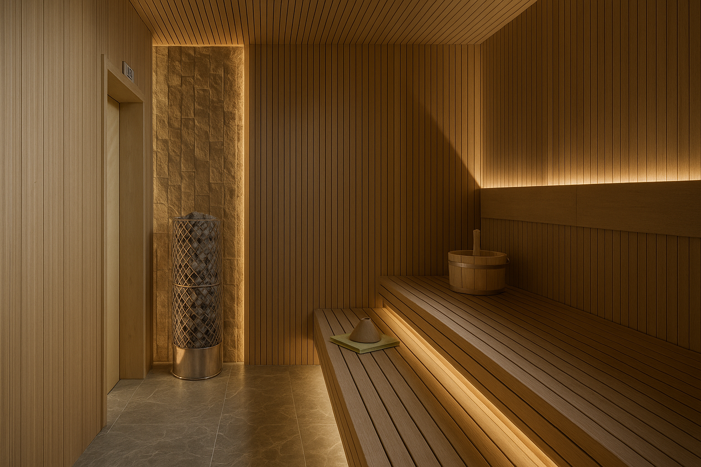
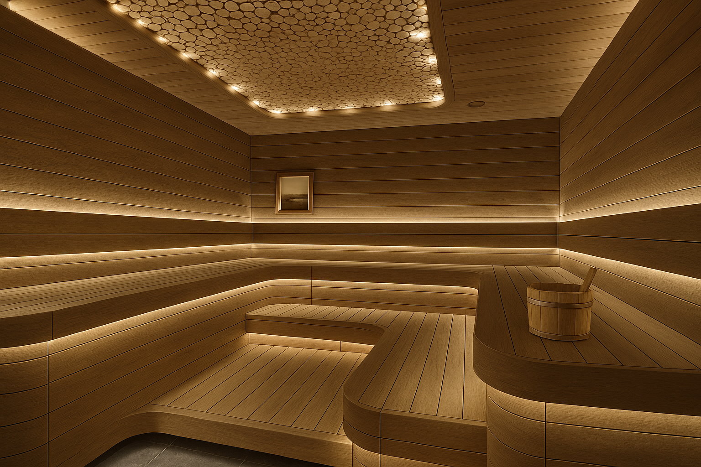
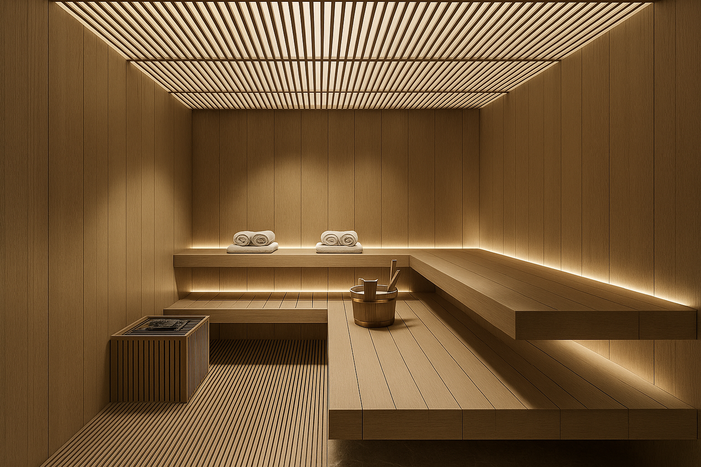
Steam Room
In high-humidity environments, surface integrity and condensation control are paramount. Our steam rooms rely on curved geometry and seamless detailing.

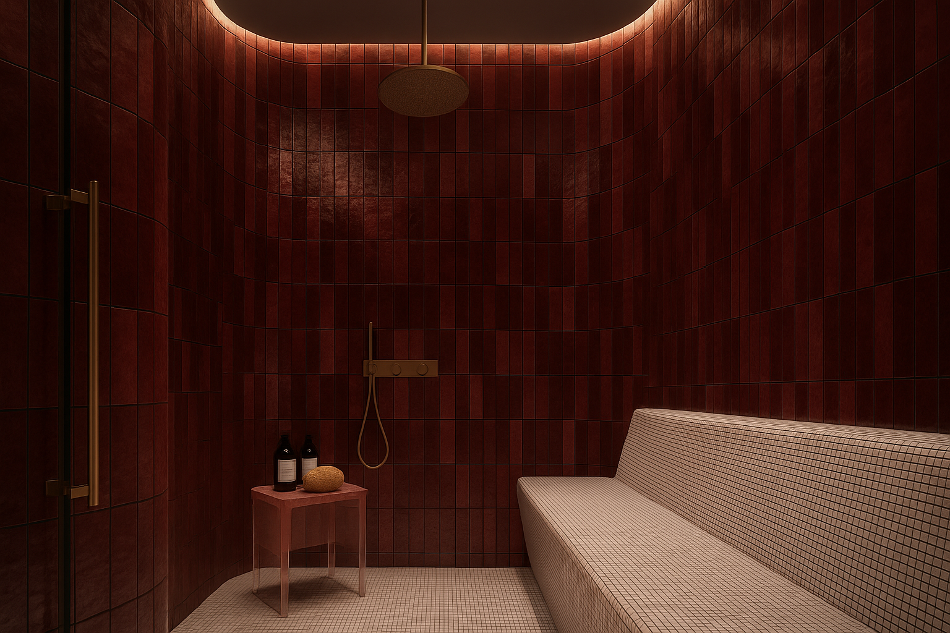
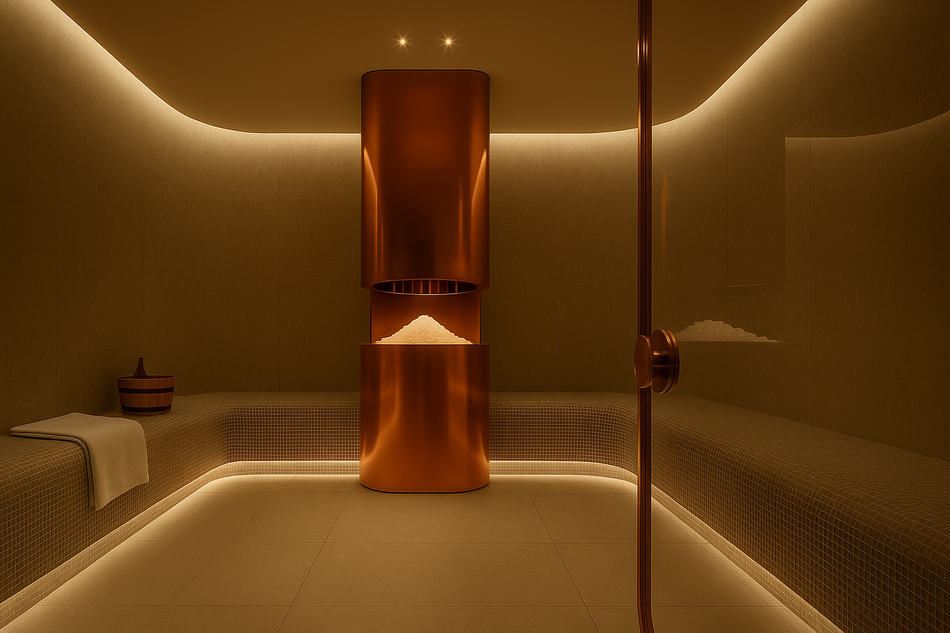

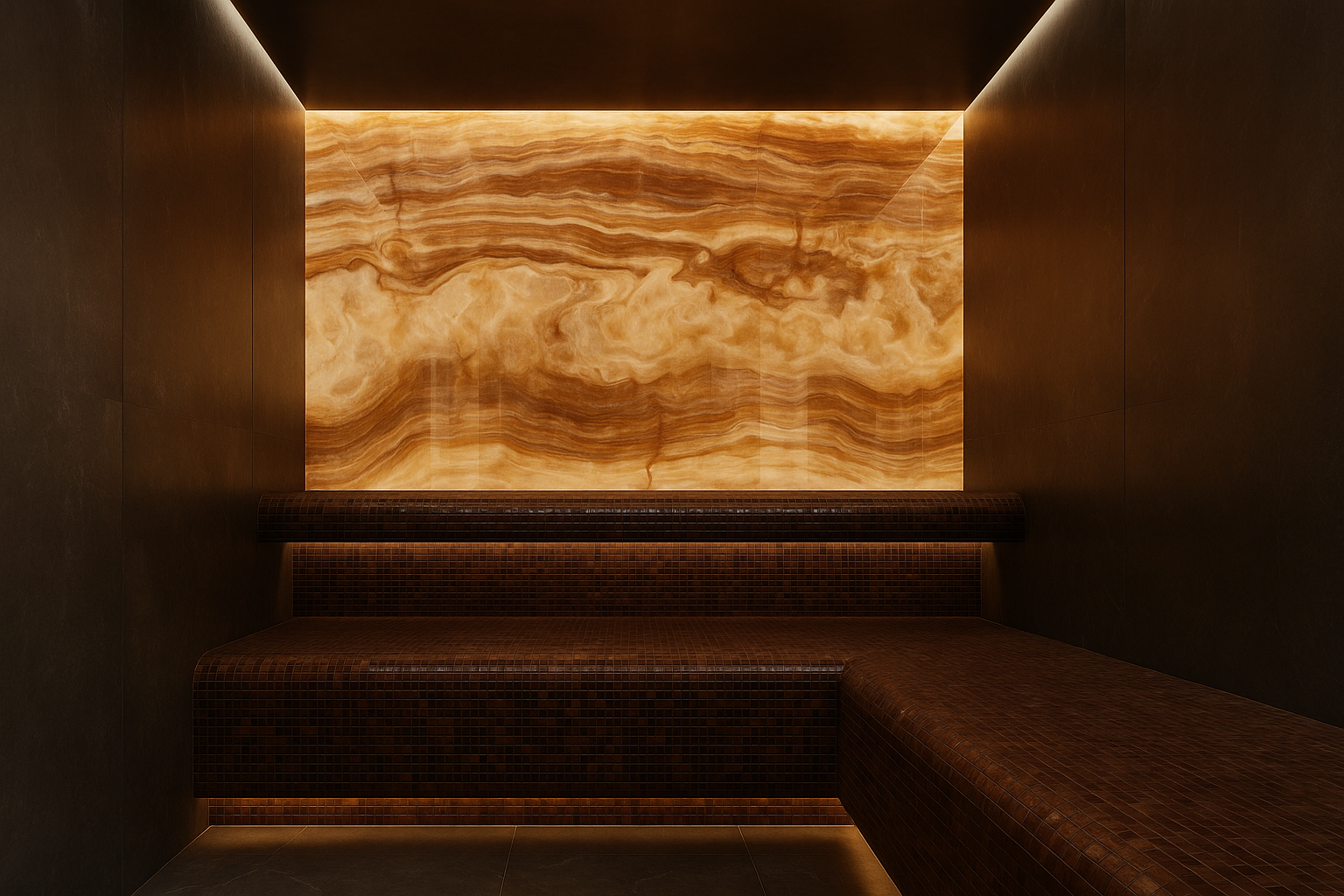
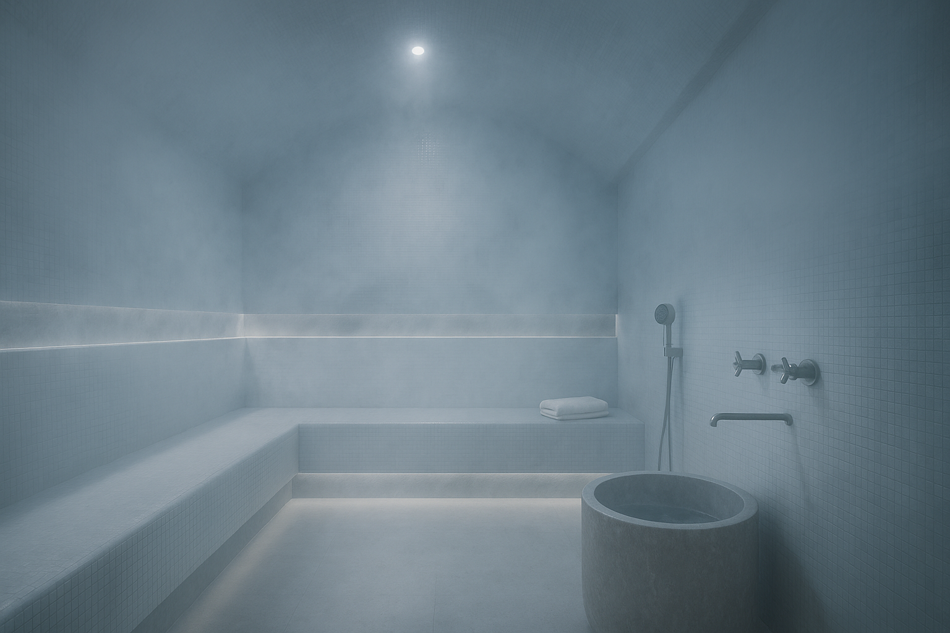
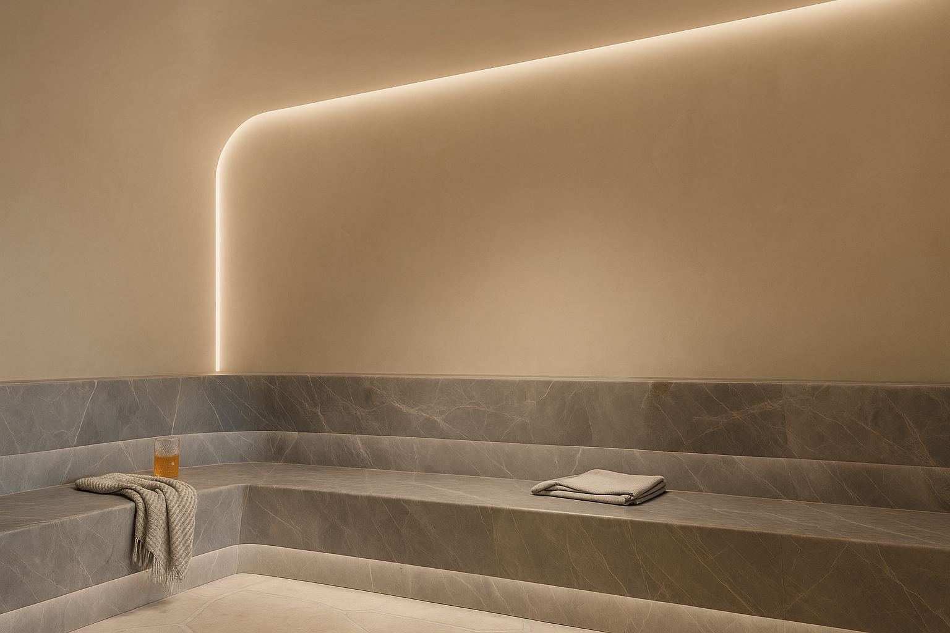
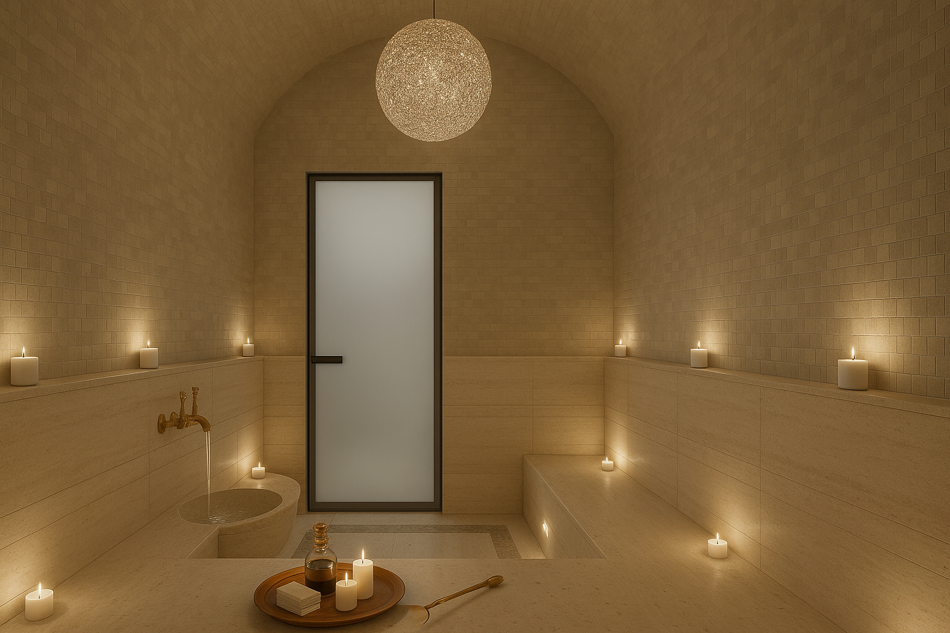
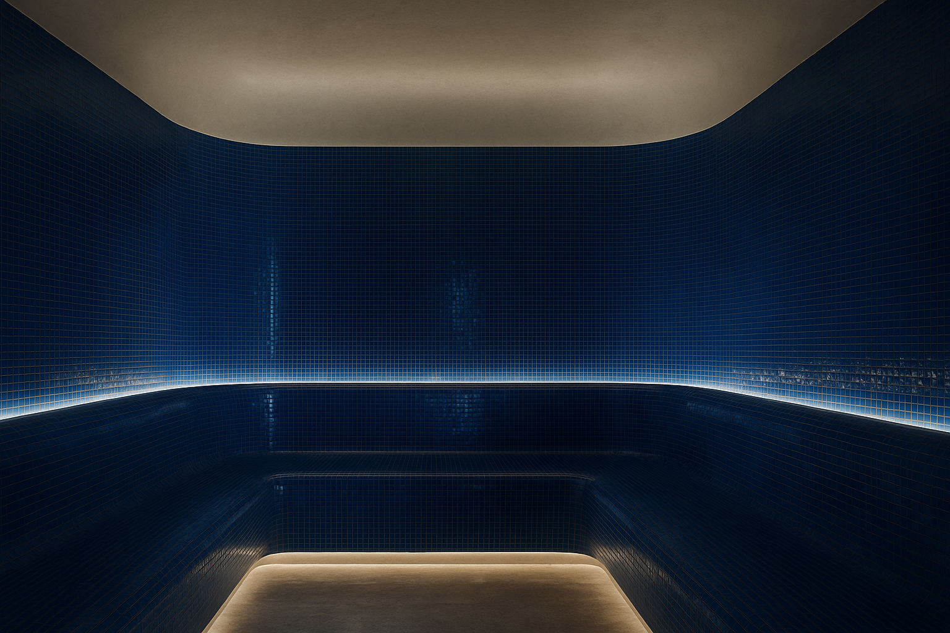
Massage Rooms & Spa Suites
We prioritize acoustic insulation, warm lighting and spatial calm. Layouts are tailored to the practitioner’s workflow and the user’s privacy.
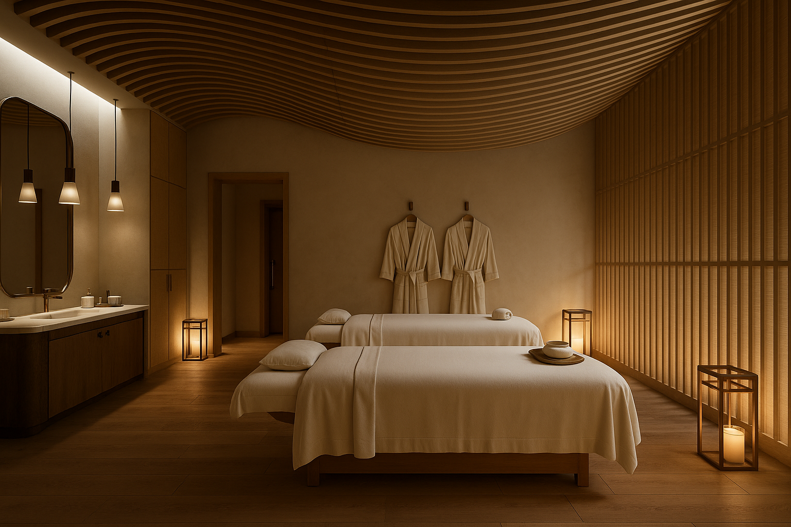
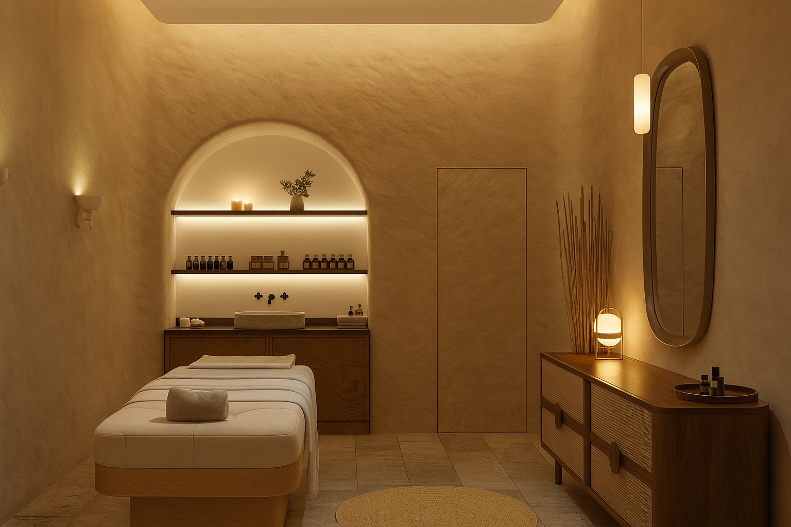
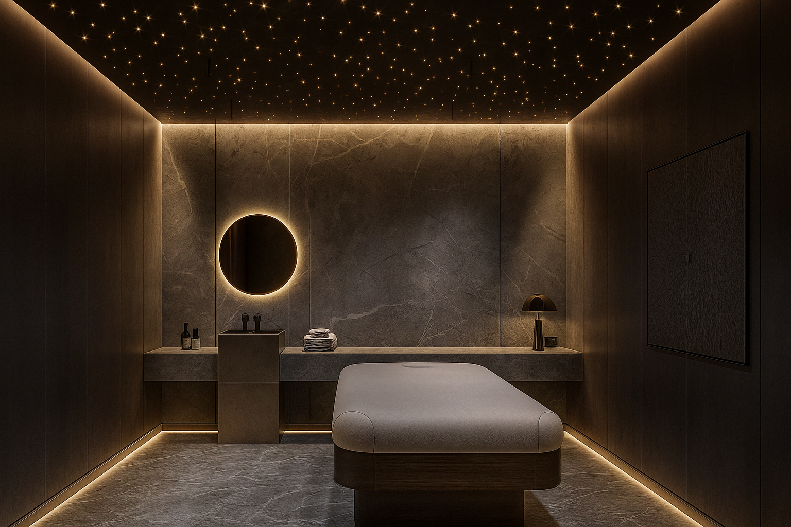
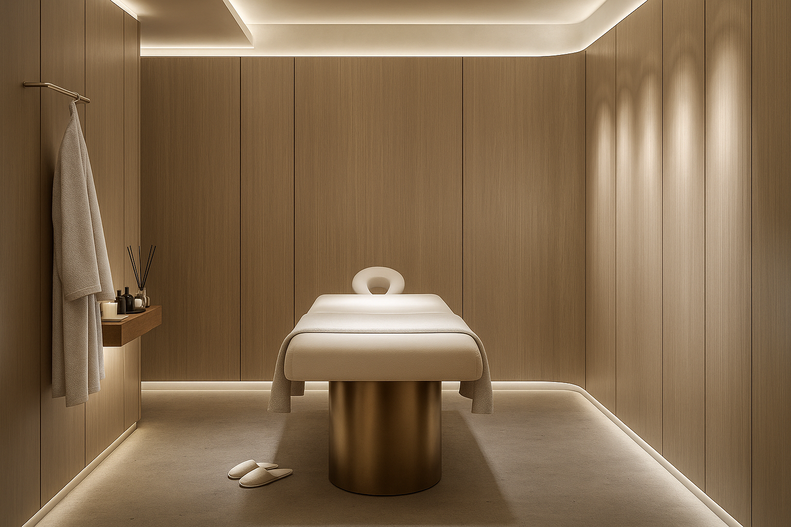
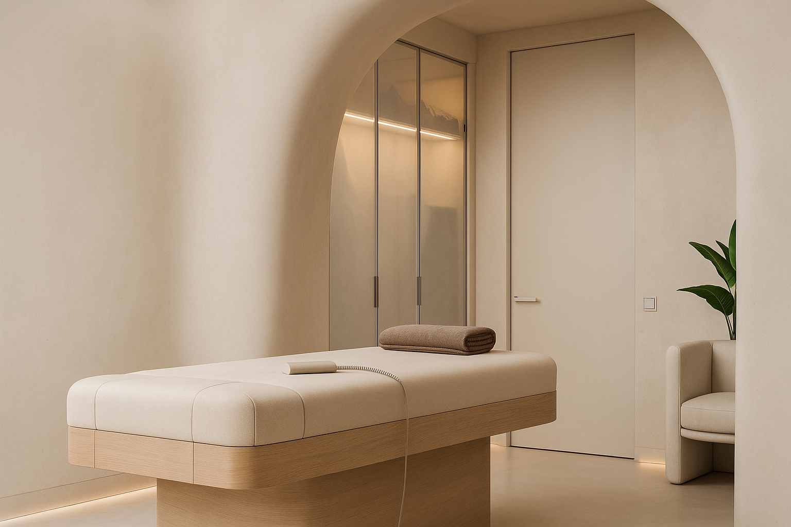
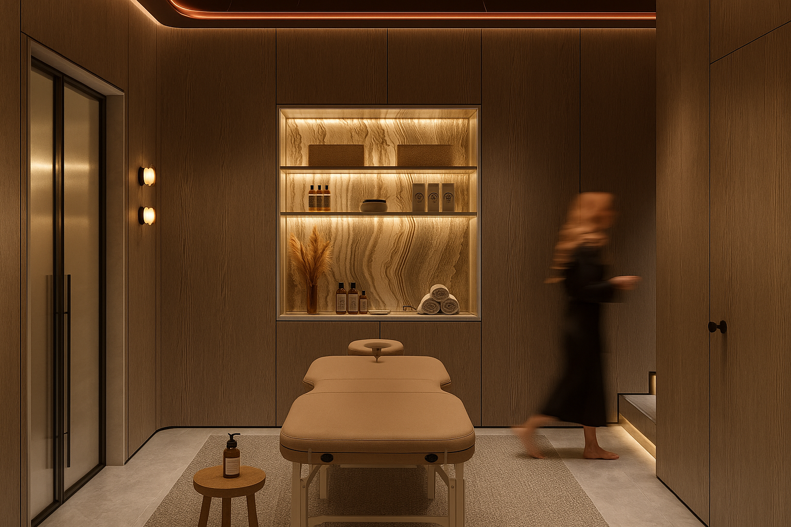
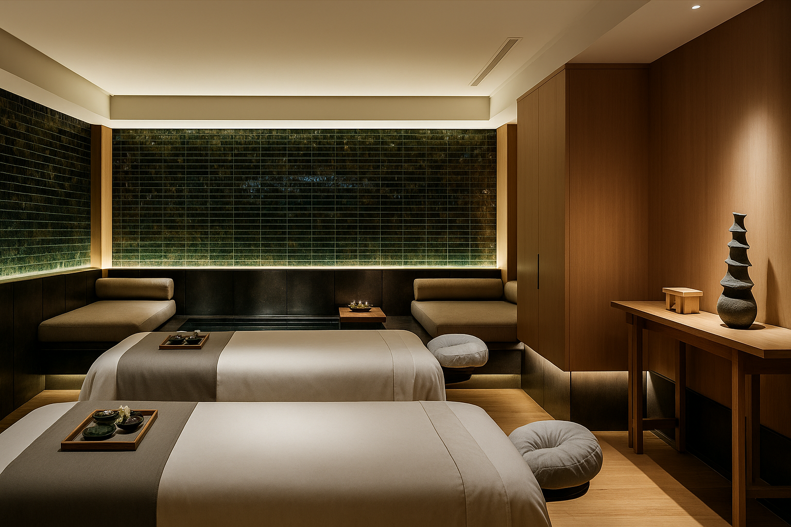
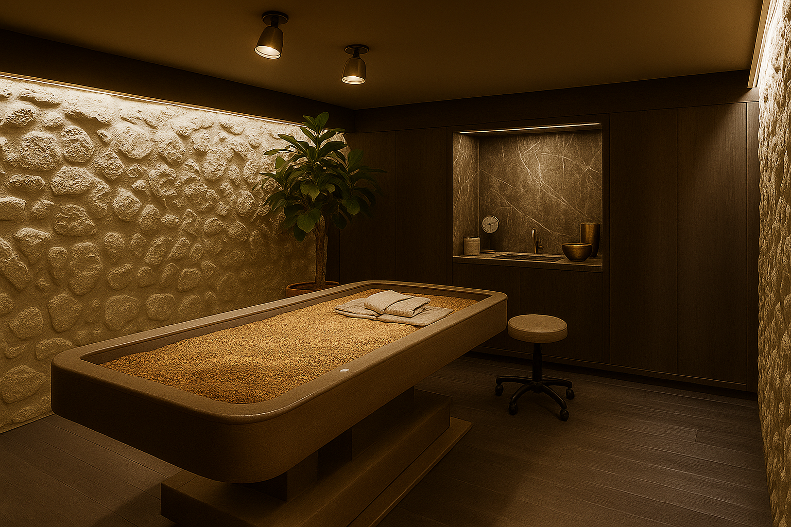
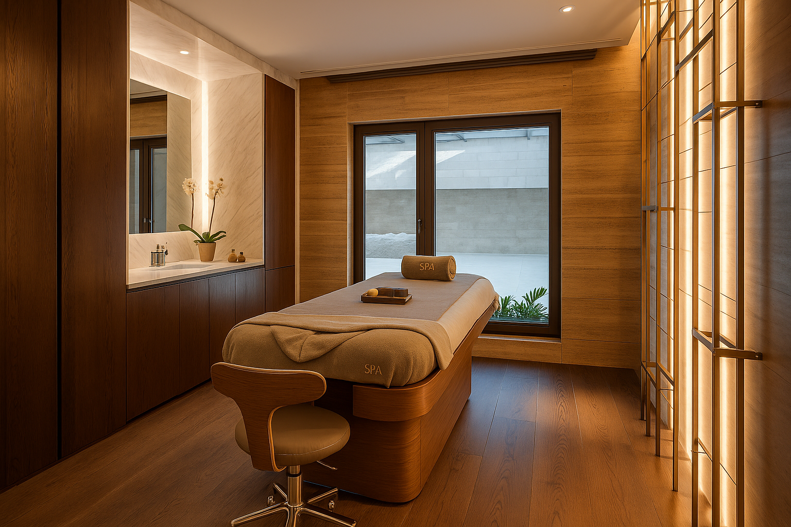
Gym & Fitness
Fitness areas balance energy with order. Natural light, ventilation and zoning contribute to a functional and focused environment.
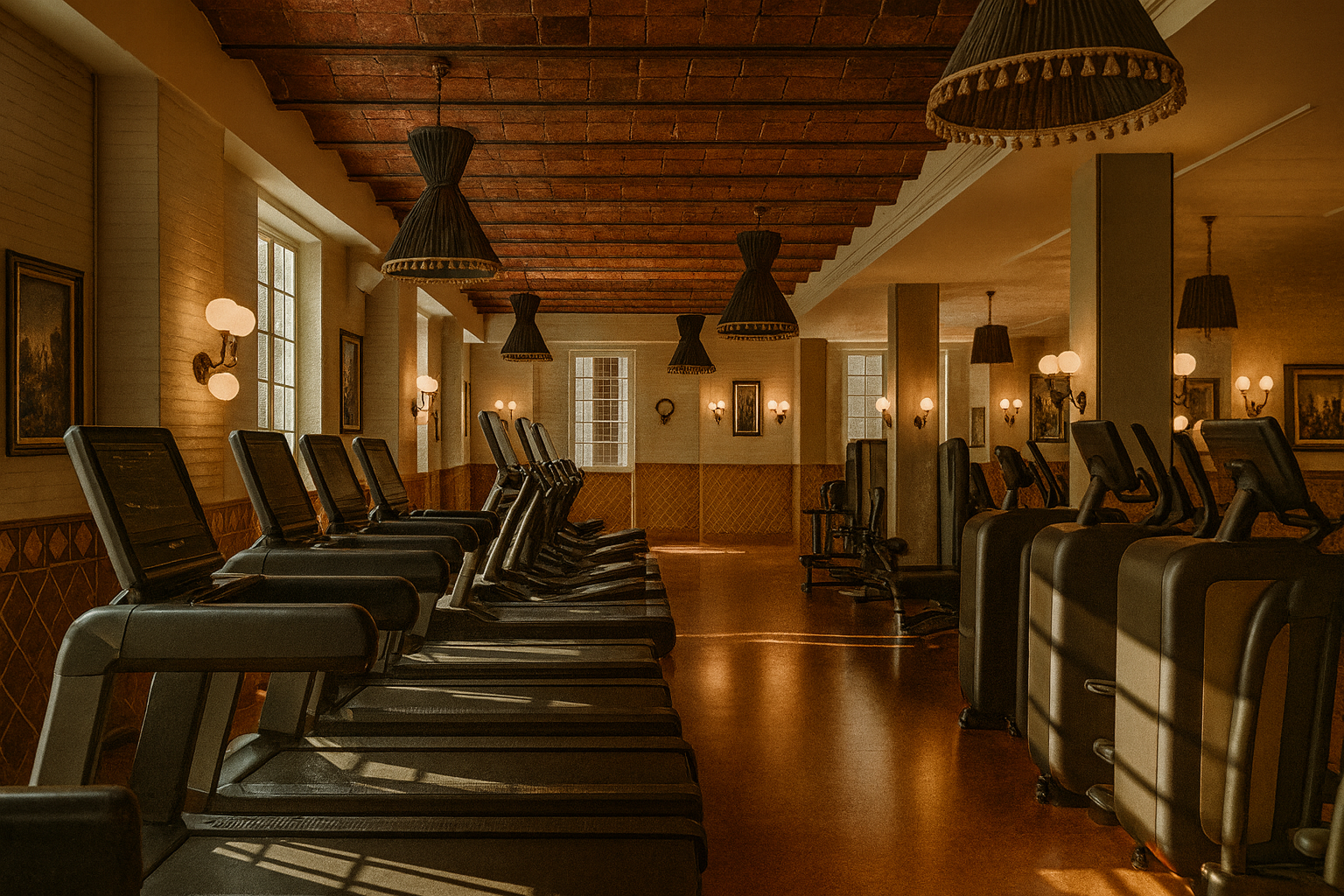
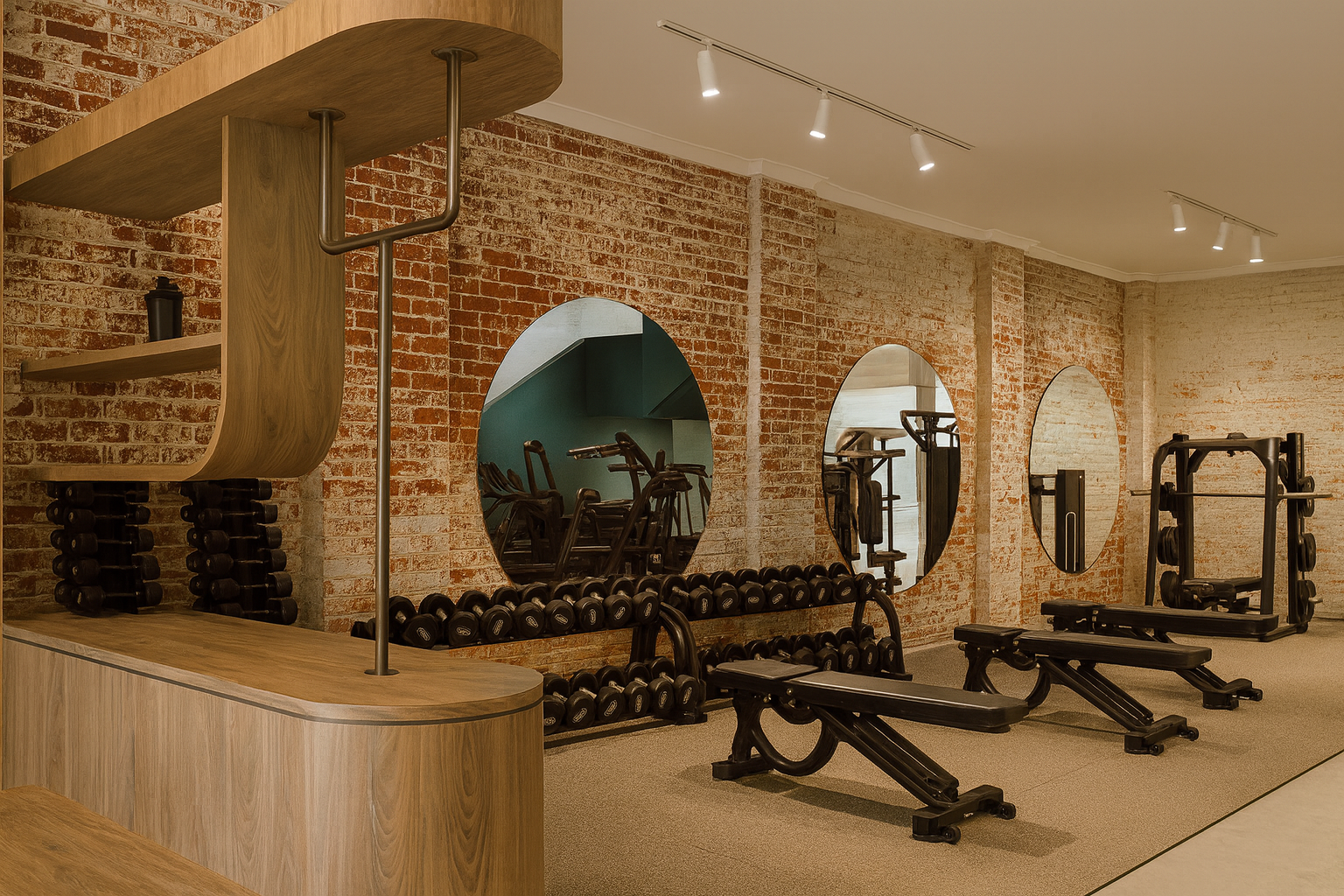
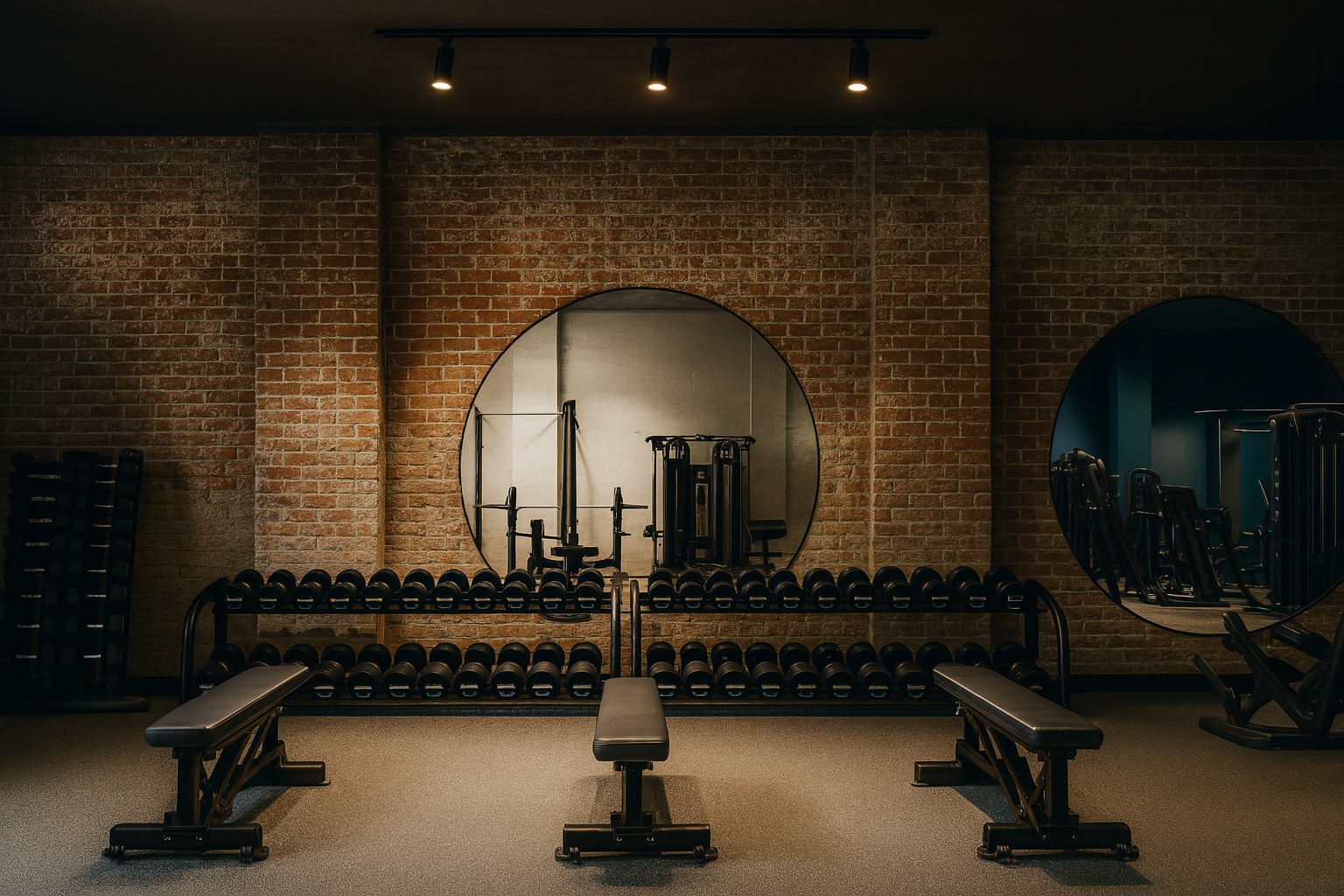
Thermal Pools & Kneipp Paths
These zones are built around movement, temperature contrast, and immersion. Floor topology, slip resistance and ambient light are designed with precision.
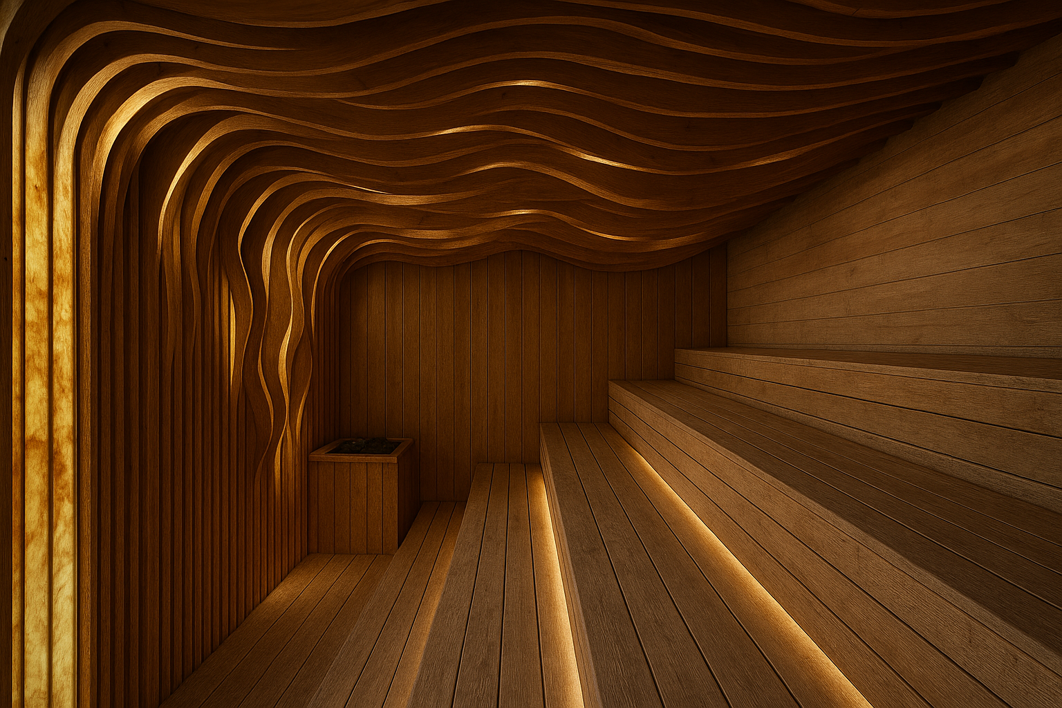
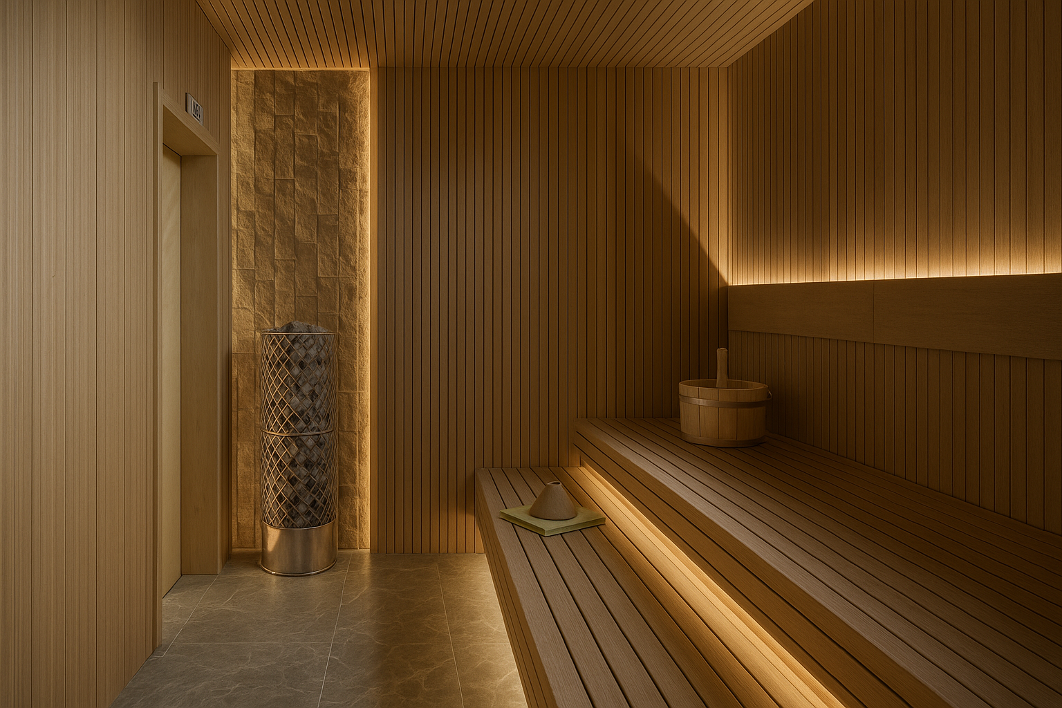
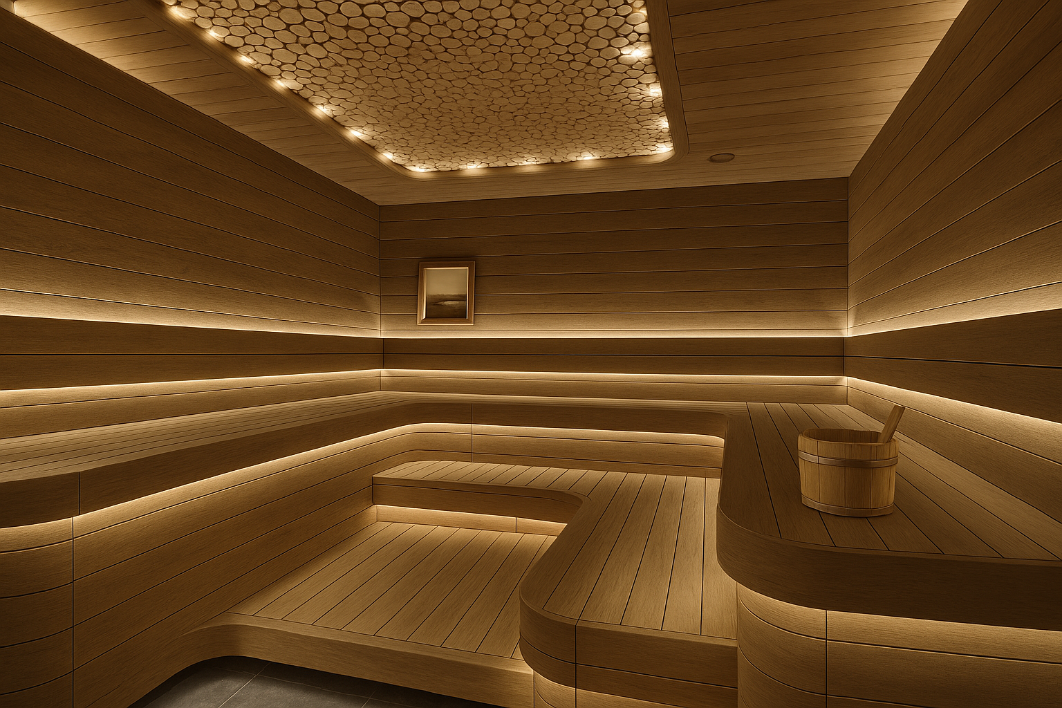
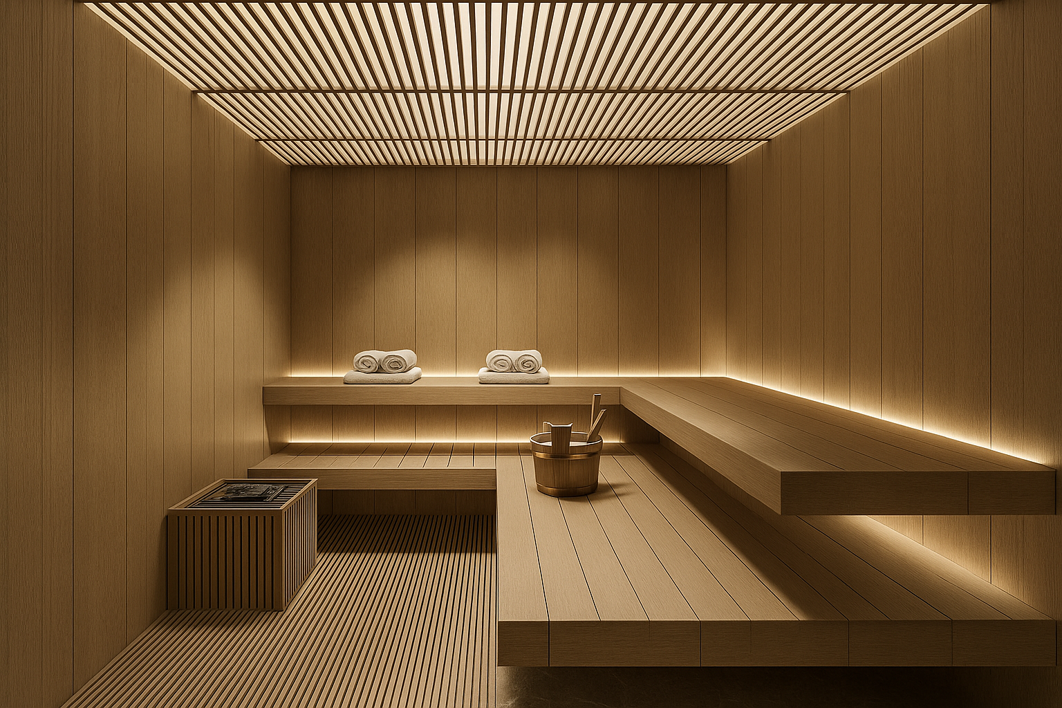
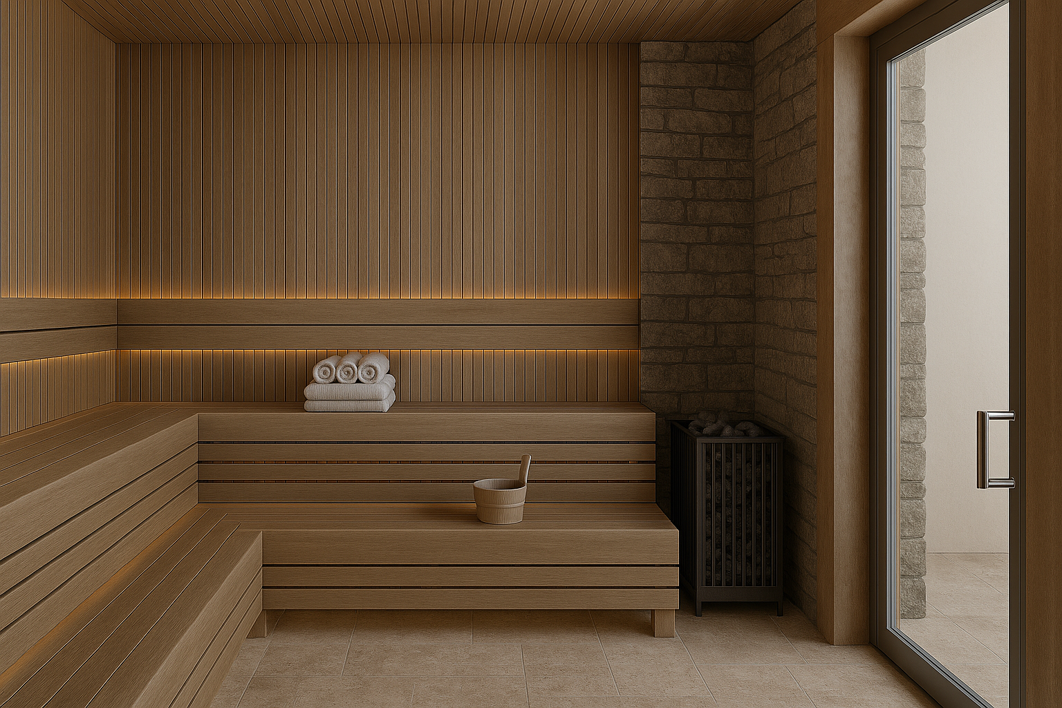
Relaxation Areas
Rest spaces are designed to mute external stimuli. Material softness and indirect lighting support mental decompression.









Vitamin Bar & Wellness Café
These hospitality elements are designed as extensions of the wellness experience. Spatial flow, acoustic comfort and brand identity shape their architectural logic.





Spa Lobby
First impressions begin with spatial orientation. Lobbies are composed with attention to circulation, tonal hierarchy and atmosphere.









Locker Rooms
We design locker rooms as transitional zones — spaces where spatial clarity, privacy, and material durability intersect. Surface hygiene and circulation flow define the architectural layout.





Salt Chamber
Beyond aesthetics, salt rooms demand controlled microclimates and material compatibility. Design choices must serve both air quality and spatial stillness.









Shock Showers & Ice Fountain
Cold therapy spaces are integrated with thermal logic. From surface drainage to lighting contrast, every element reinforces physiological transition.





Staff & Service Areas
Staff rooms, technical back-of-house areas, and storage spaces are integrated into the architectural plan with attention to proximity, discretion, and logistical flow.









Administrative Offices
Administrative spaces are composed for discretion and control. Sound insulation, direct access, and zoning from public areas are considered in their spatial definition.





